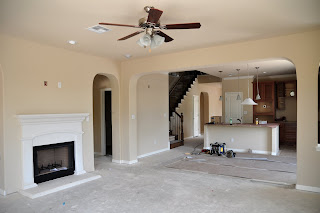
Street number plate.

Dual A/C units.

Downstairs water heater is installed in the garage...the other is in the attic on the 2nd floor.

Due to the elevation of the foundation, steps are needed from the patio.

Living room view with switches, outlets, air vents, and ceiling fan installed.

Kitchen lights...recessed and hanging lighting. There are lights under the cabinets as well.

Kitchen faucet (pulls out).

Dining room.

Front entry.

Downstairs powder room.

Master bath vanity.

Master bath shower/tub (all fixtures are brushed nickel in the house).

Master bath tub faucet.

Master bedroom with ceiling fan.

Upstairs bathroom with double sink (single sink in upstairs bath 2).

Bedroom #2.

Gameroom with ceiling fan.
No comments:
Post a Comment