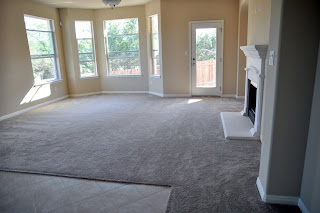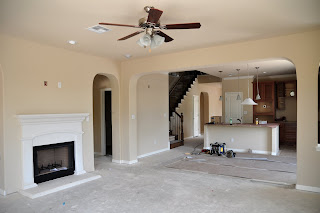

If you notice, the side yard close to the street is mulched in. This is the piece of land that is owned by the city and not technically ours. The builder put mulch there to help with weeds and stuff as we wait for the developer of the neighborhood to put in their sprinkler system and then all the landscaping they decide to do. Hopefully, it will be more plants and stuff instead of just grass. That way I won't have to worry about taking care of it at all even though technically, I shouldn't have to.

Landscaping (the grass was just put in so the sprinkler system is on).





French doors in the study haave been installed.





Media room for future home theater.
































