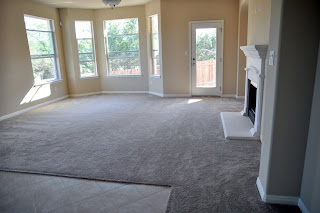There was a space for an entertainment center/
tv to the left of the fireplace that we couldn't find what to fill it with since we hung up the
tv above the mantle. A custom built in cabinet/shelving would be nice but a little pricey. There are certain things that I will spend money on and some things I just feel that I can take care of myself. Jessica didn't like the idea of me just putting in built in shelves up and down that space. She insisted that I hide all of my electronic components from plain view. We finally decided to buy some cabinets from
IKEA. The beauty of buying cabinets from
IKEA is that you can design and configure them the way you want them with the understanding that they do only have certain configurations that you can work with. While my space is 54 inches in width (roughly) and
IKEA did have a combination of two cabinets that was exactly 54 inches (30 inch cabinet + 24 inch cabinet) but we decided to leave a little space on the sides and go with a 51 inch combination instead. The main reason is that I wanted the unit to be on casters (wheels) so that you could pull it out to get to the wires or if I ever decided to put in a more permanent solution later. I didn't take a picture but I made a hole on the side so that you could still use the gas key to turn on the gas fireplace. I also made another hole that lines up with where the cords and wires come out of the side of the fireplace that connects to the wall behind the
tv.

Below are the two cabinets connected and sitting on top of the base with wheels.

Below is a view of the base.

The finished product.You can see the lights of the machines through the frosted glass doors. We went with the frosted glass doors so that the IR remotes can access components with ease and the frosting to hide your stuff. I had to buy a laminate
countertop and cut it to fit the cabinets. Cutting it basically destroyed the side laminate outer layer so I had to glue another piece of laminate finish back on to the cut side. The other cuts were made to the wood planks that make up the base. I bought the casters (wheels) from Lowe's.

An open view of the unit below. I will add additional shelves or an upper unit at a later time.

Project # 2: Window seating with storage for shoes in the MUD room.

These were also made out of
IKEA cabinets, refrigerator cabinets to be exact. We wanted a place to sit to put on your shoes before going out through the garage and also a place to store shoes.

For this project, I had to build a base that gave enough clearance to allow the doors to open but also support the weight of people sitting on top. I also had to put a top on for sitting. I also stained the top and bottom to blend in with the wood flooring. The diagram below illustrates the parts involved in the construction.













































